
As-Built Drawing Services
What is an "As-Built" drawing?
Worry-Free Renovations Start With A Smart Plan
The purpose of the As-Built Survey – also commonly called a Physical Survey – is to show the property “as it is built” at a particular point in time. While a pre-construction survey is performed to document conditions prior to construction work being performed, the As-Built survey is conducted to show the current state of the site at various stages throughout the duration of a project. It also serves as a close-out document to verify that the work authorized was completed to plans and in compliance with all relevant standards and regulations.
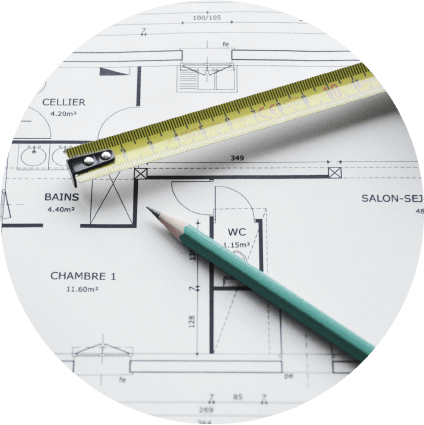
Floor Plans
If you would like more details on what these plans include, speak with our team.
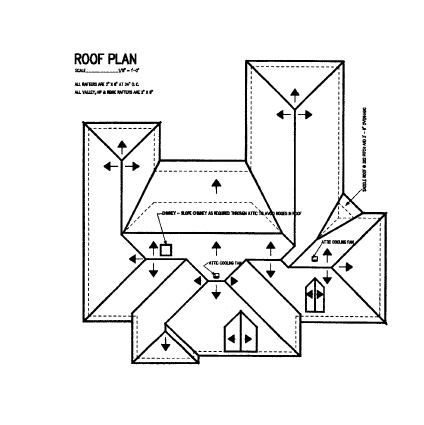
Roof Plans
If you would like more details on what these plans include, speak with our team.
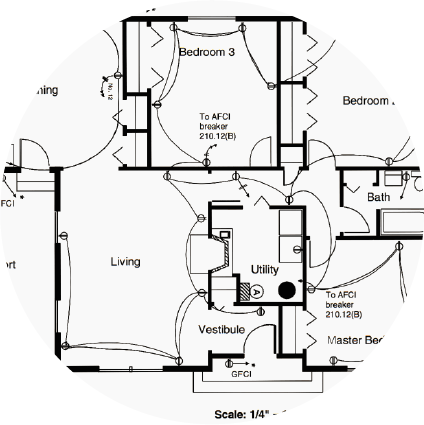
Electrical Plans
If you would like more details on what these plans include, speak with our team.
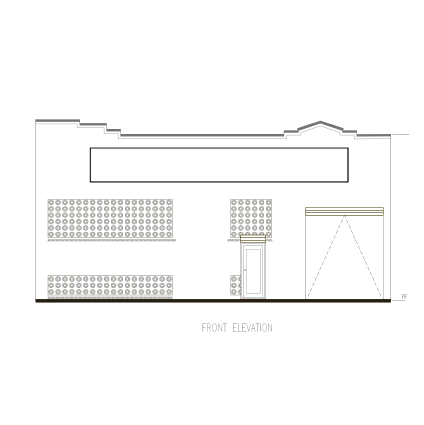
Exterior Elevations
If you would like more details on what these plans include, speak with our team.
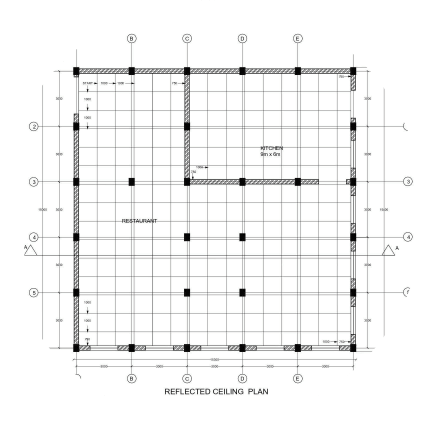
Reflected Ceiling Plan (RCP)
If you would like more details on what these plans include, speak with our team.
The ID Survey Process
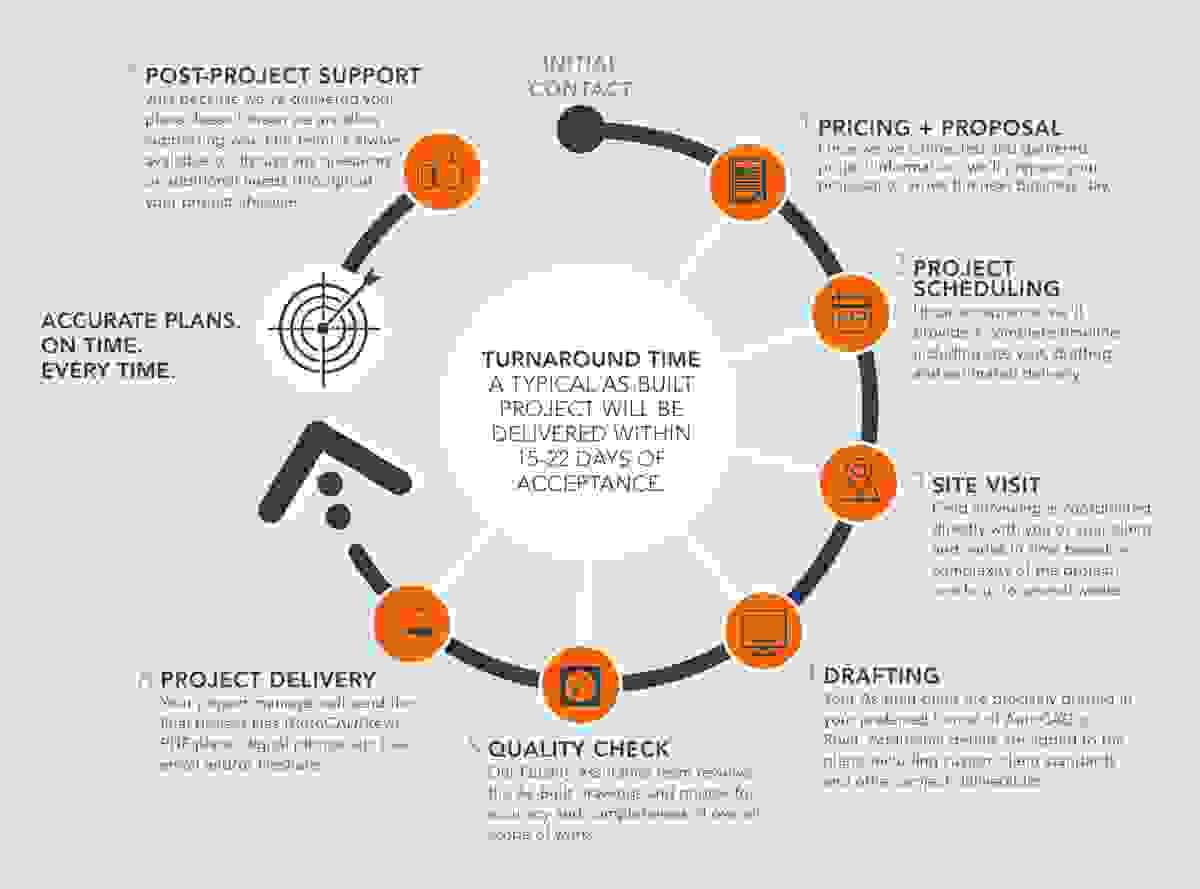
Connect With Us
Make sure to add links to the icons!
 Email
Email Phone
Phone







